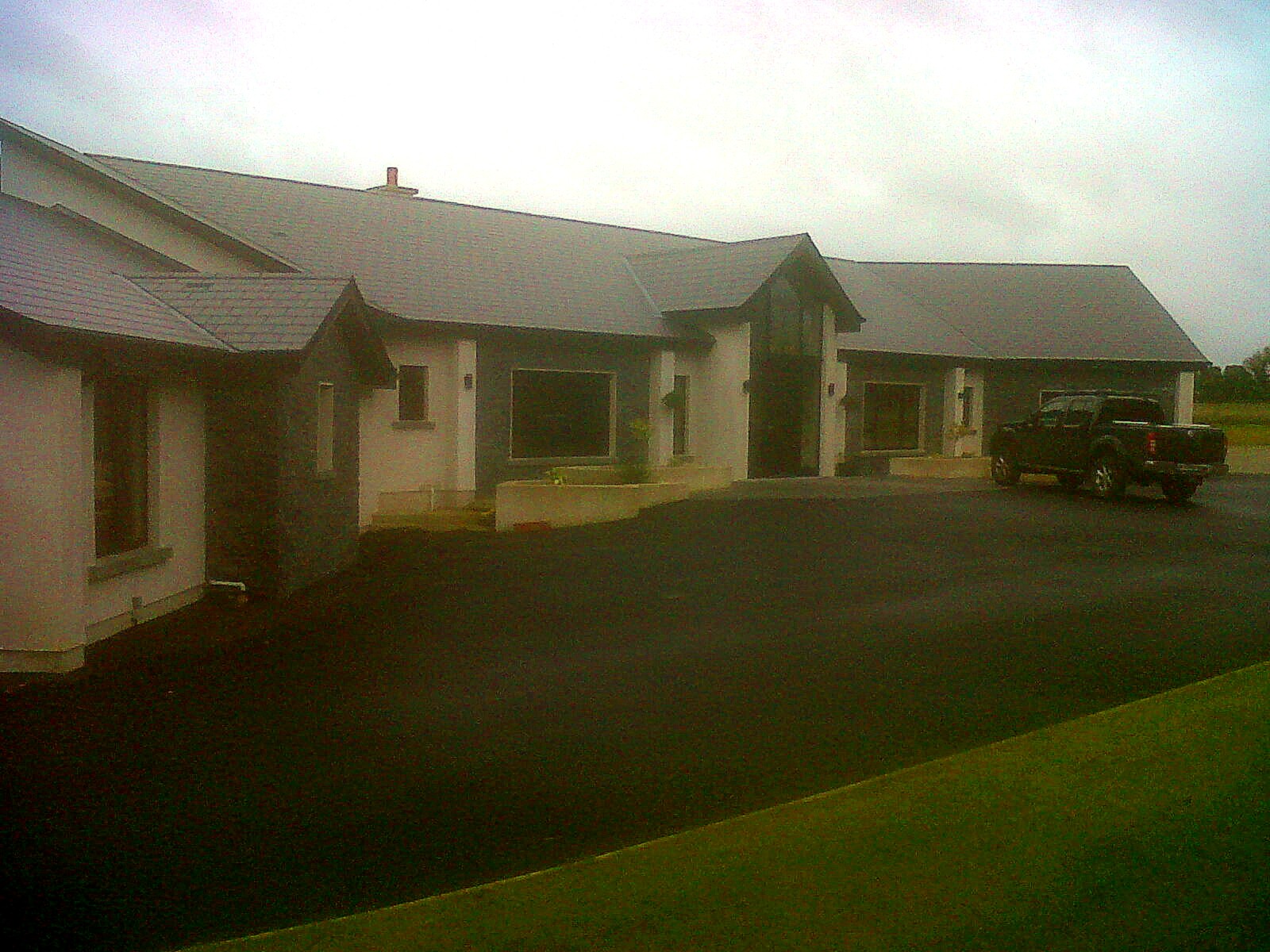Quarrywood
Project Background
Spacious family home utilizing the south-facing aspect of the site, incorporating high standards of insulation to future proof the home.
The focus of the project was to use the south-facing aspect of the site and to incorporate the current and future requirements of the family. To do this, high standards of insulation had to be implemented to future proof the home. The project consists of mezzanine levels which are an unusual feature in a residential build.
This use of high ceiling levels give the project a spacious feel but yet, the installation of insulation ensured that the home was cosy and warm.
The Challenge
A ring fort discovered within 50 metres of the front boundary of the site, this was a unique challenge but did not impede on the project in the long run. Additionally, the site is a sloped site, sloping downwards at both sides, which also provided a challenge.
Approach
To install high standards of insulation, the ISOVER Metac Roll was used as well as the ISOVER Vario Membrane which ensured that the home was airtight.
Results
The design surpasses client expectations and fits exceptionally well with family life. The amount of solar gain from the glazed south facing aspect is incredible.



